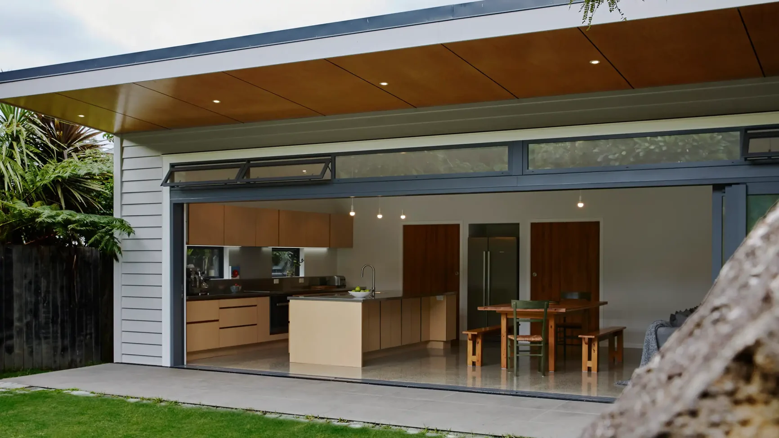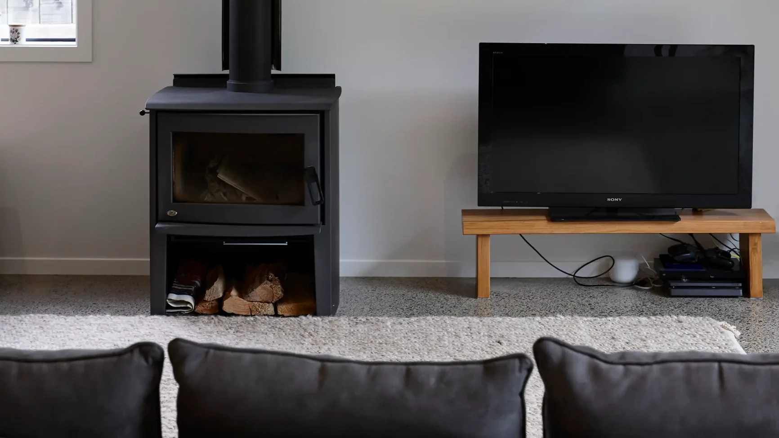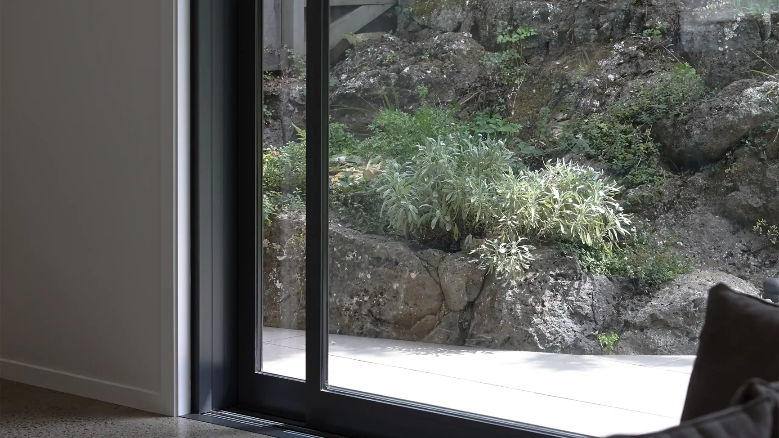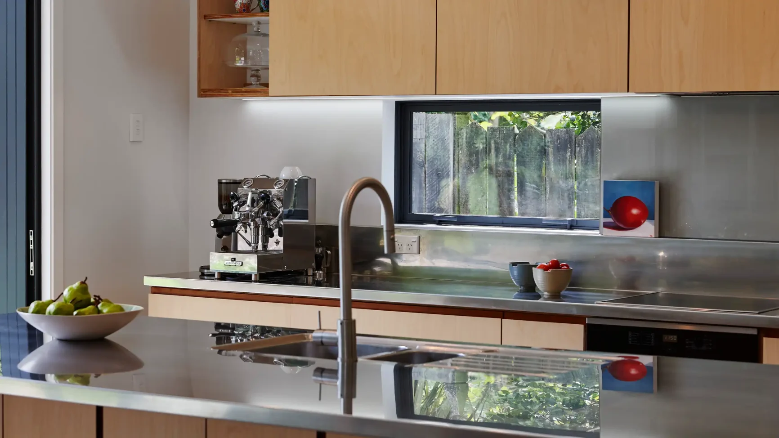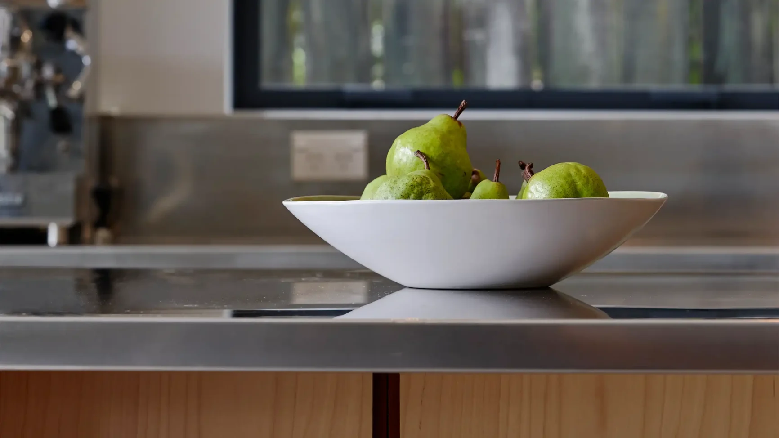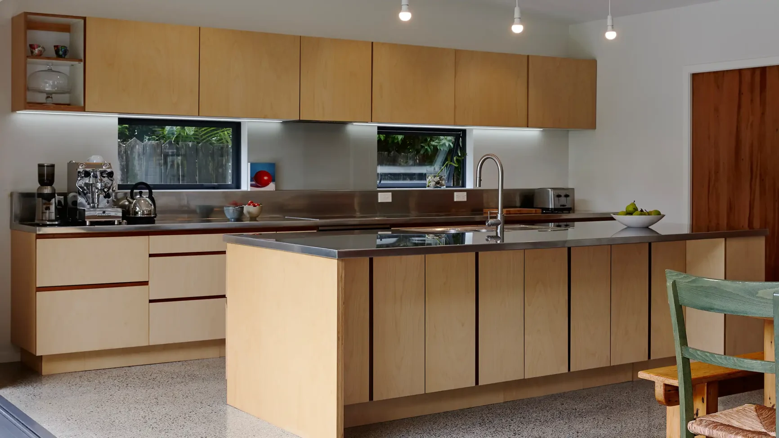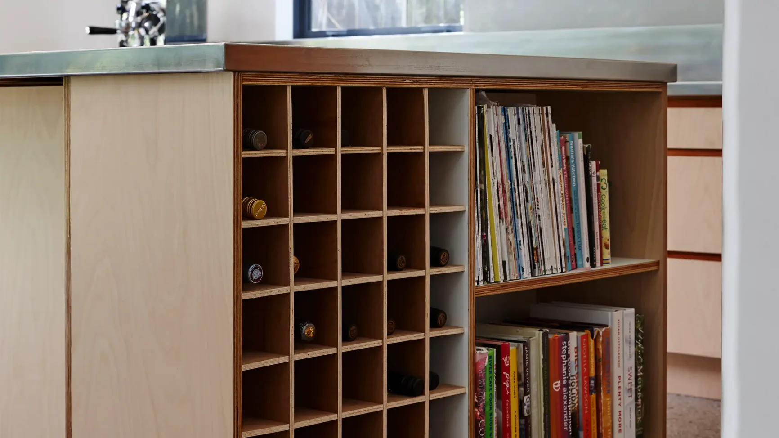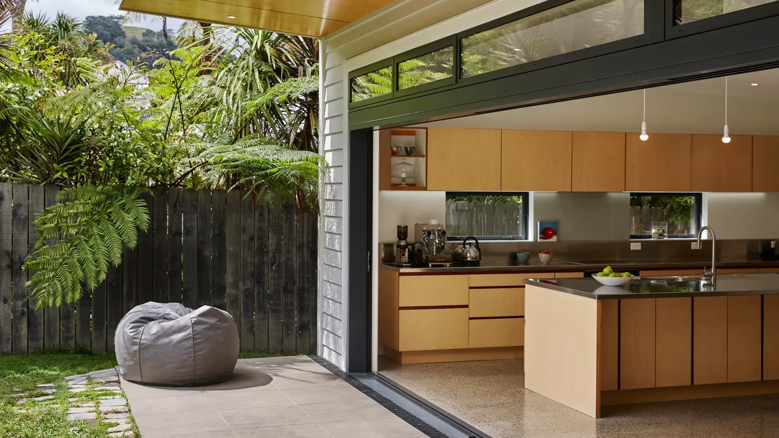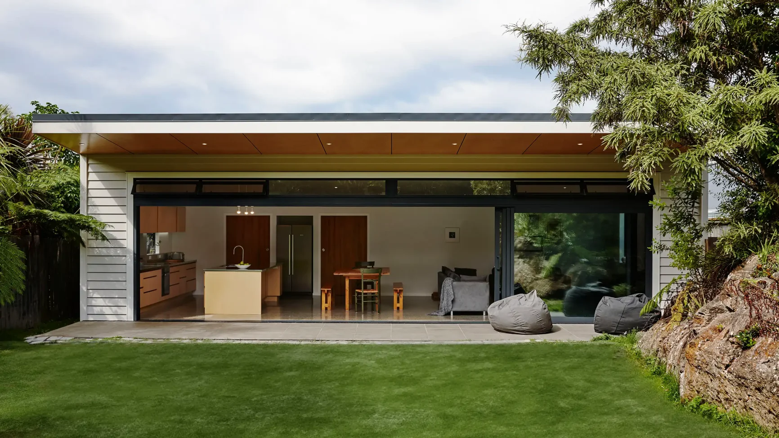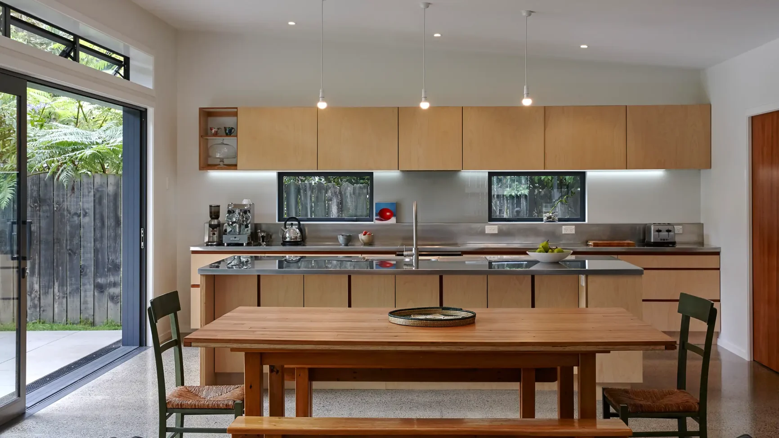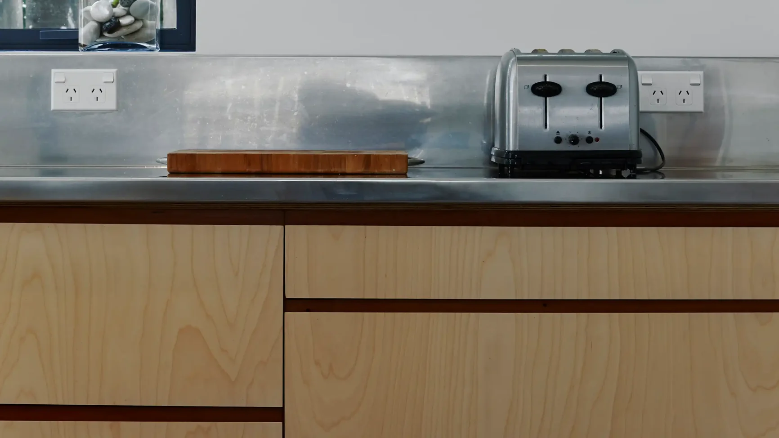A contemporary rear addition combines kitchen, dining and living spaces to enhance the original villa, flowing seamlessly into the landscaped rear yard. A real family-centred project, the concept sketches were created by the family’s architect sister, while all the interior joinery was crafted and installed by their father.
Addition | Bespoke Build | Custom Design
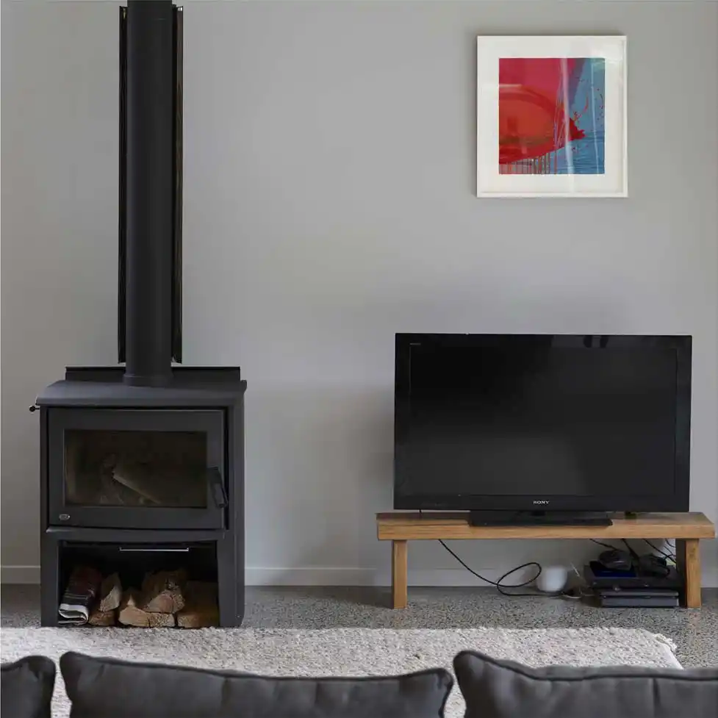
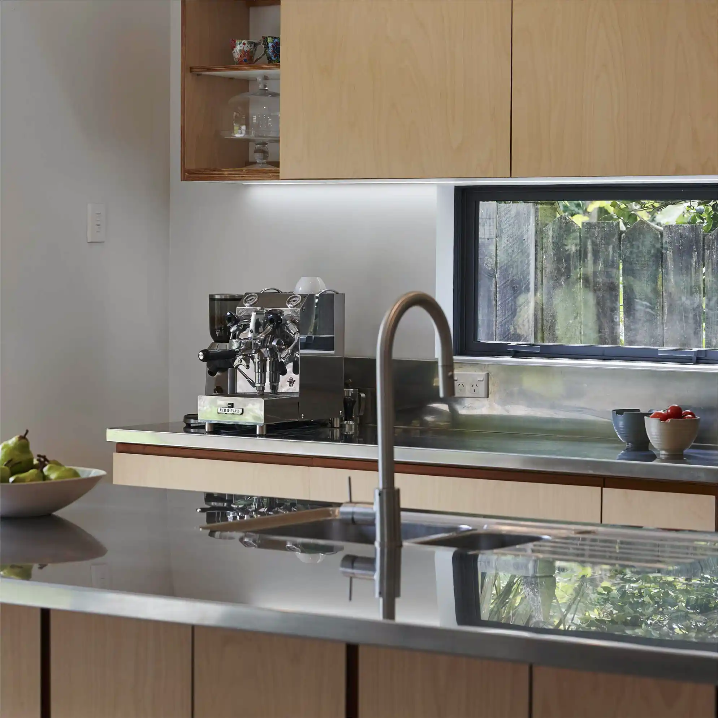
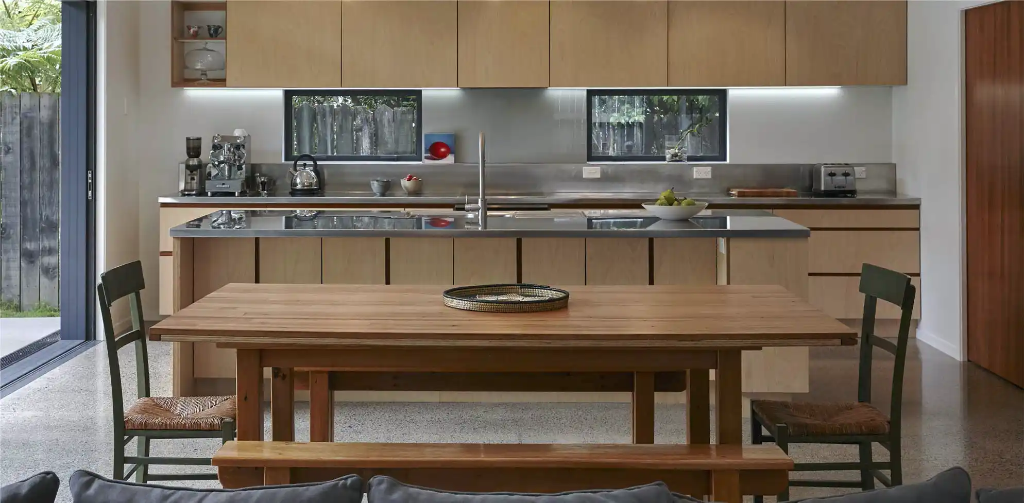
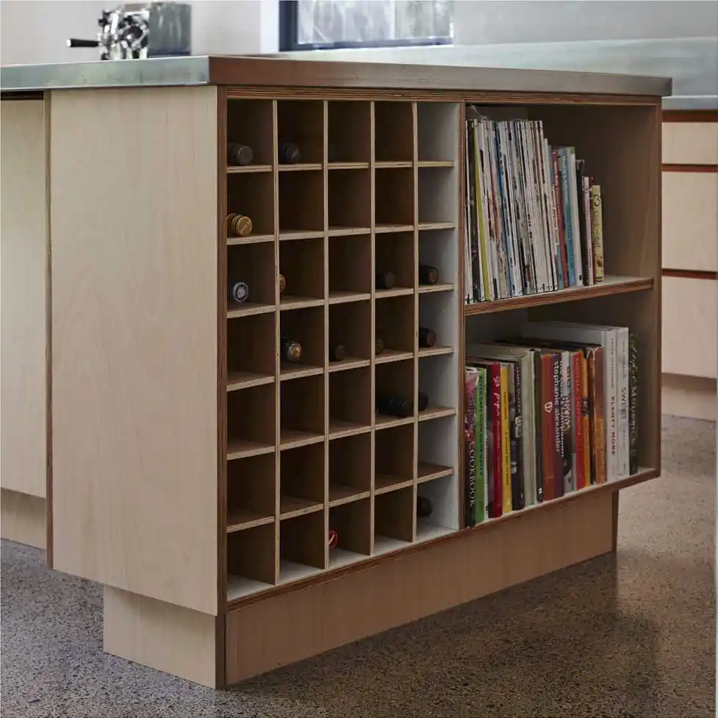
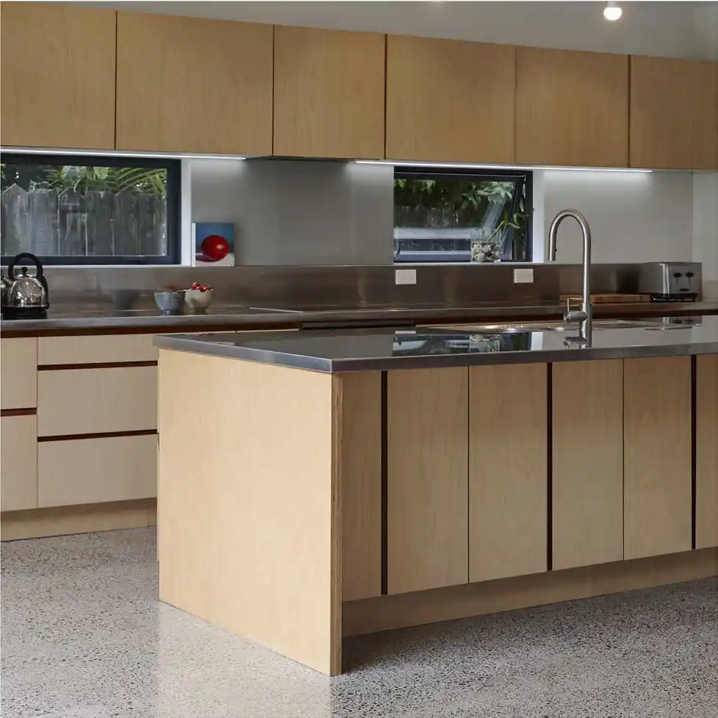
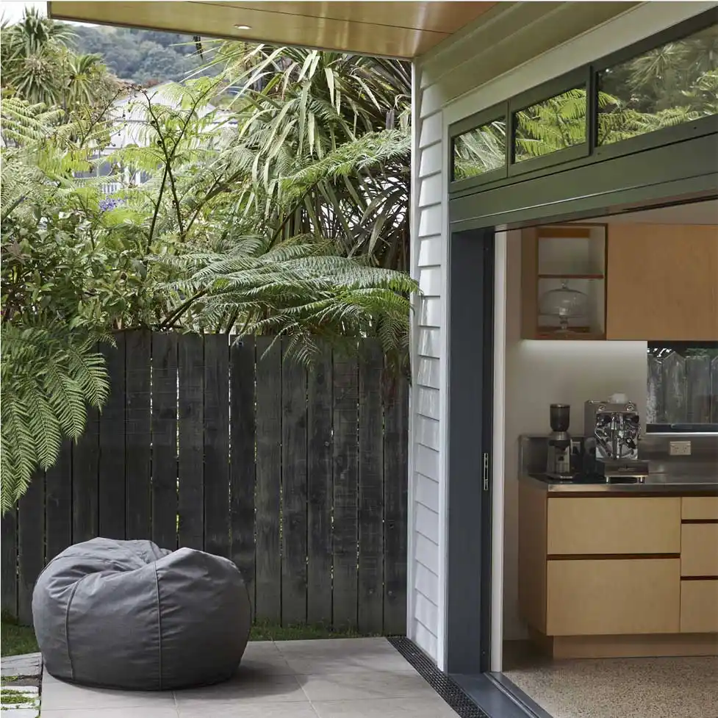
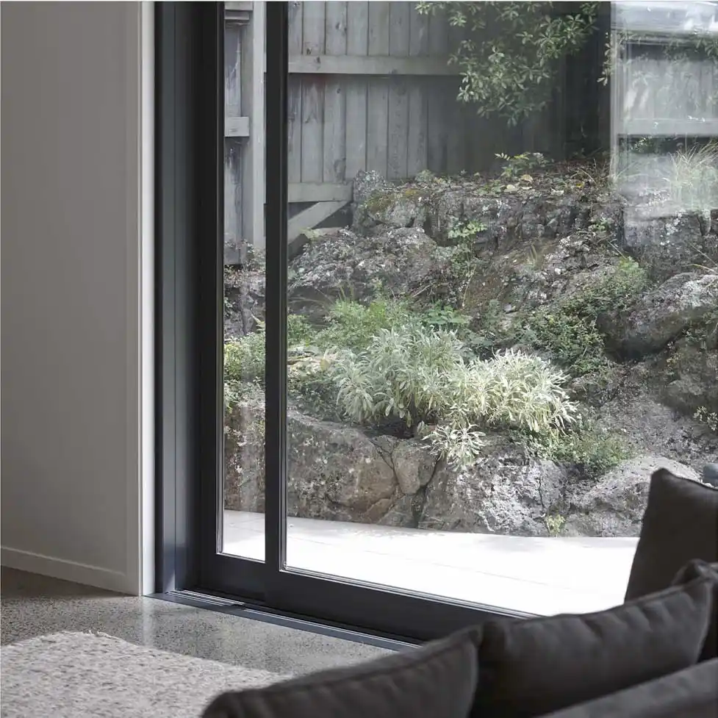
We embraced the family-centric aspect of this project. With a direct channel of communication with the council, we could minimise any disruptions and streamline approval processes, giving more time to work collaboratively with the family to create an outstanding home.
Joseph McKinstry
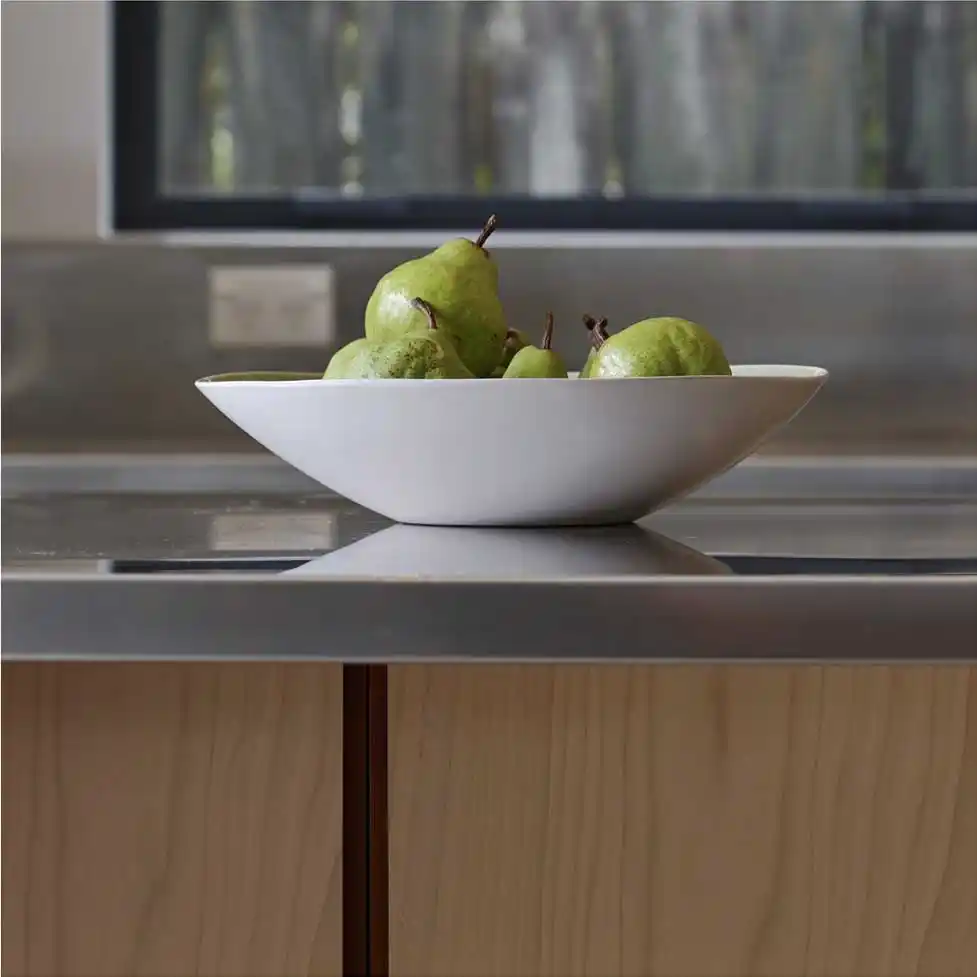
Ready to start?
We make it easy.


