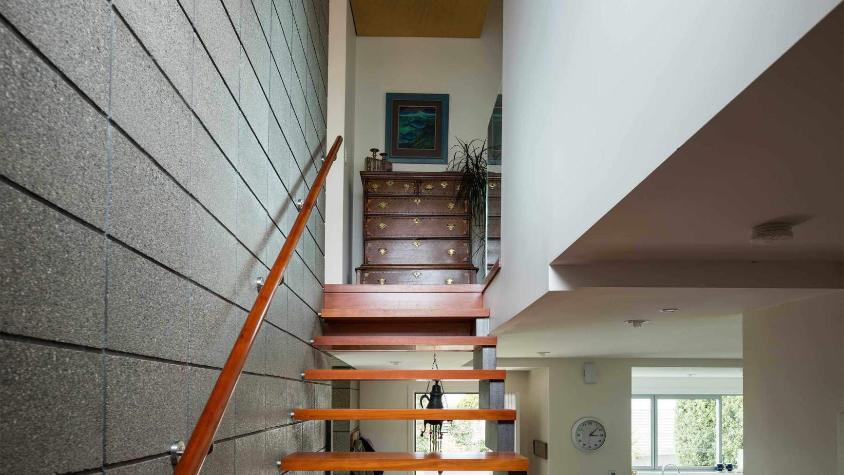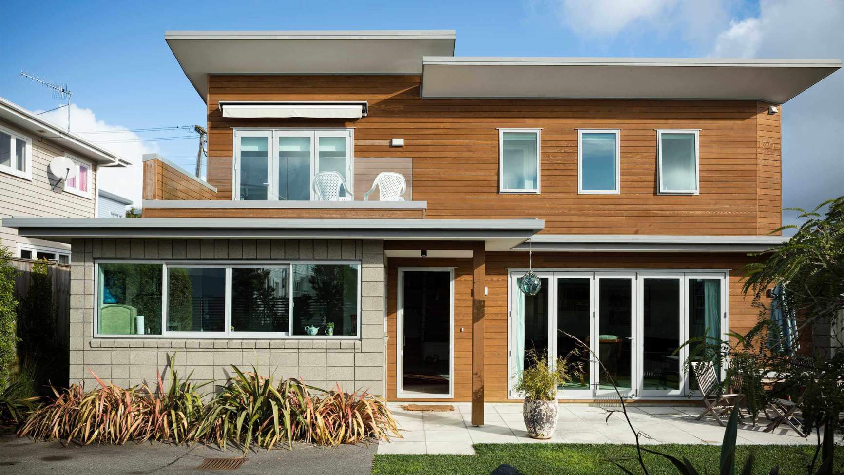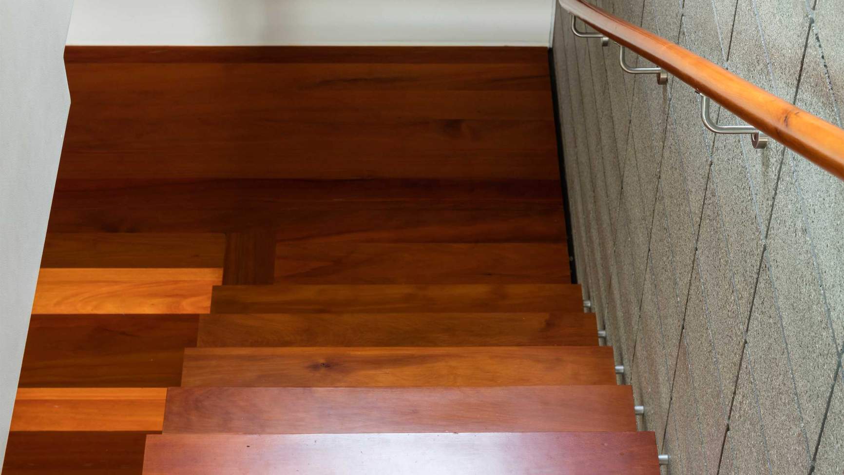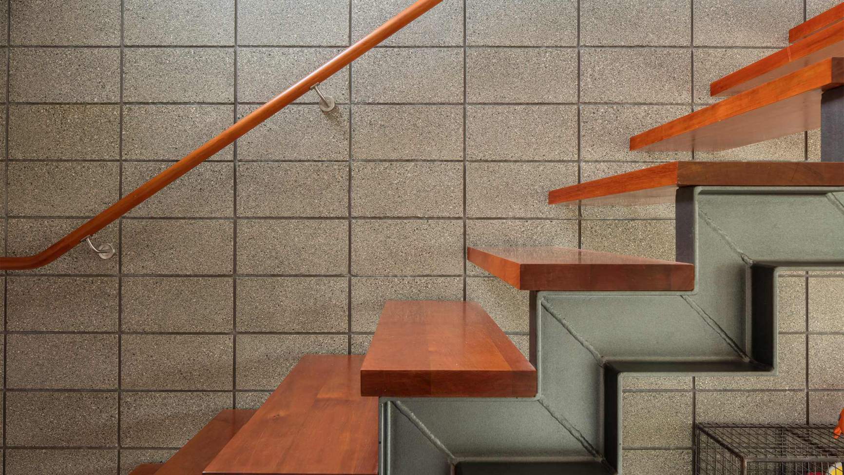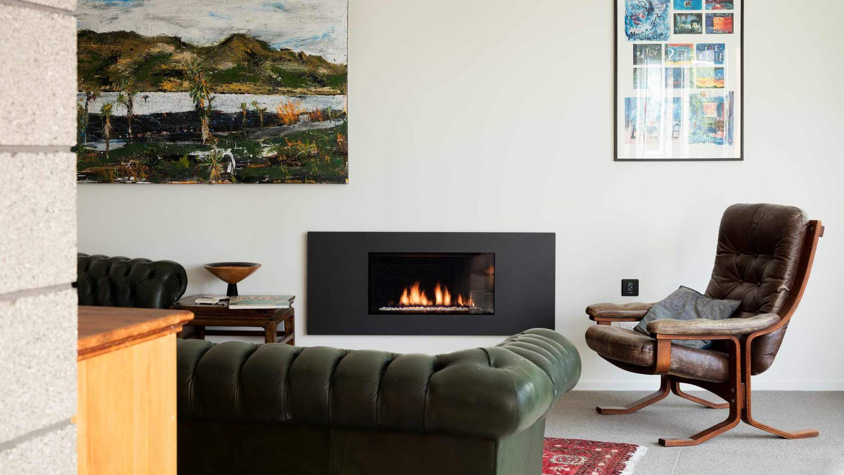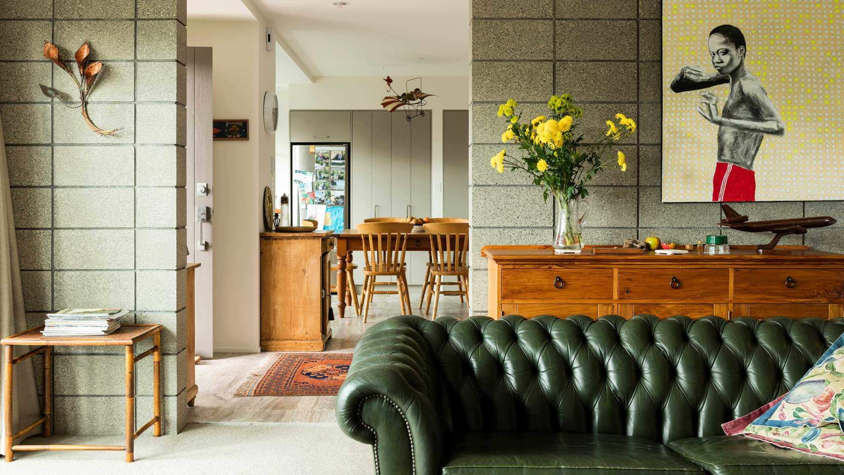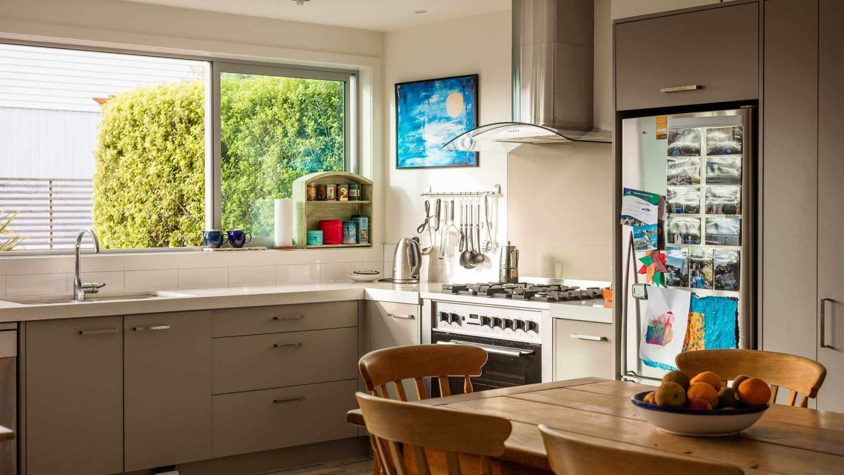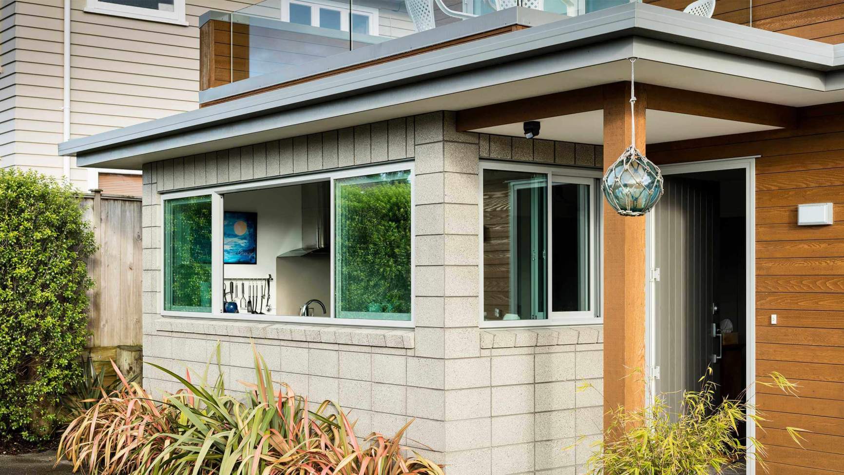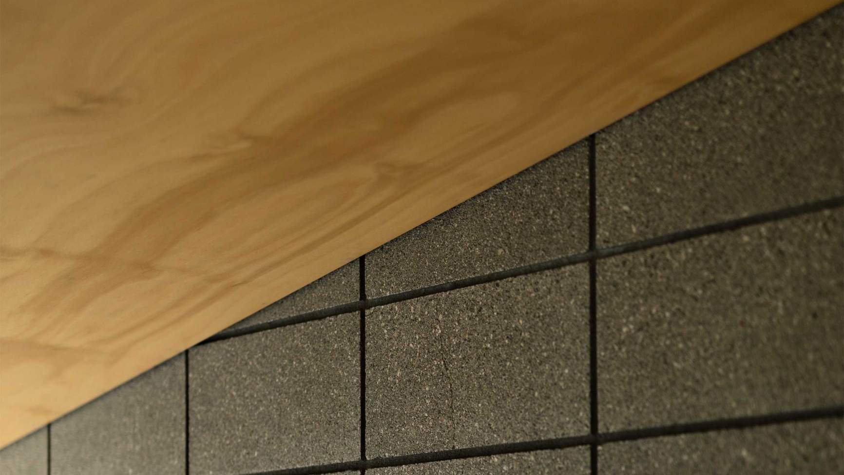Busy Auckland business couple, Sam and Greg, had recently purchased an inner-city suburban site with the intention of building themselves a new townhouse. They were looking for a complete design and build solution.
Bespoke Build | Custom Design | New Build
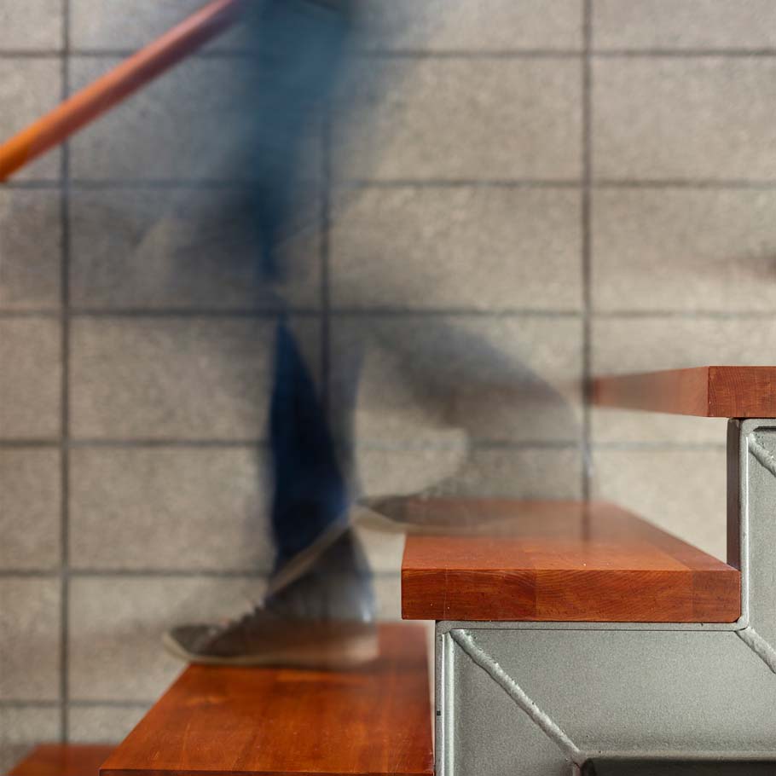
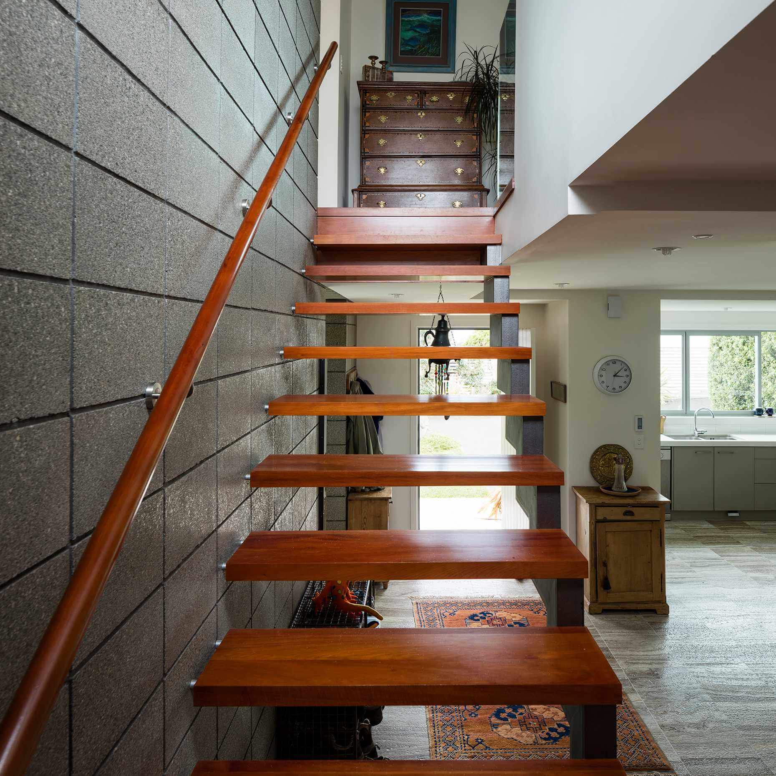
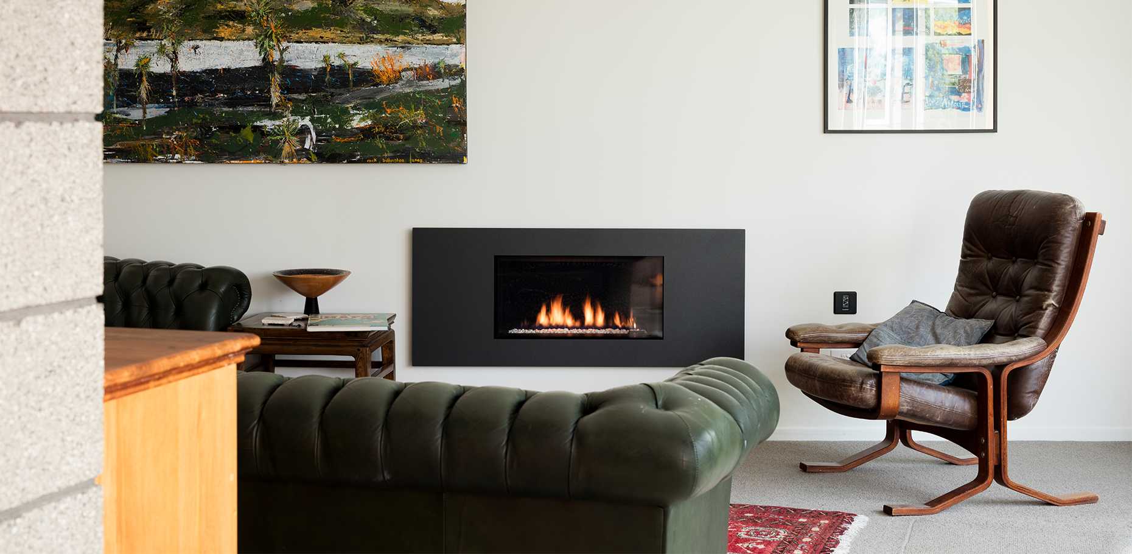
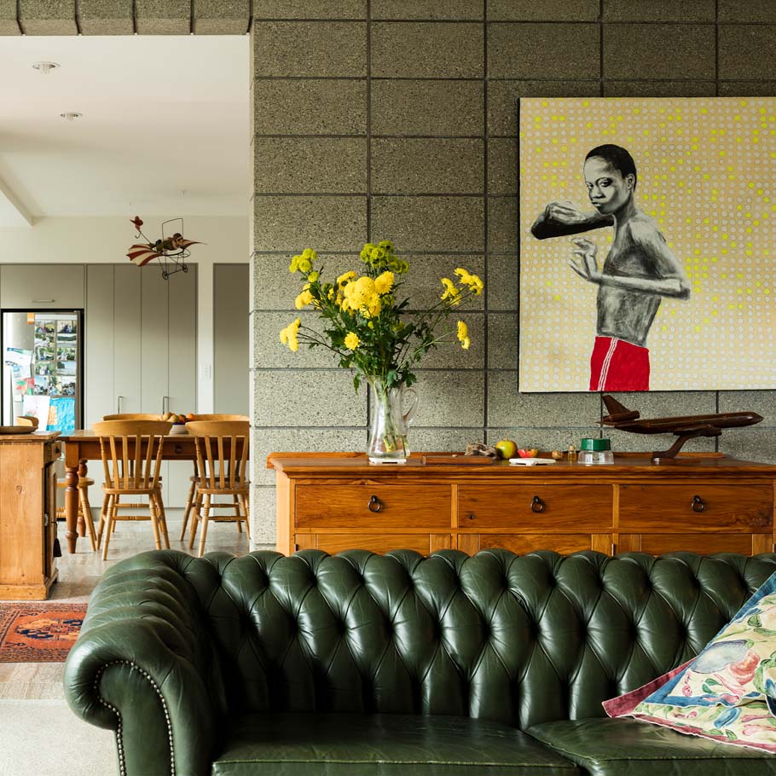
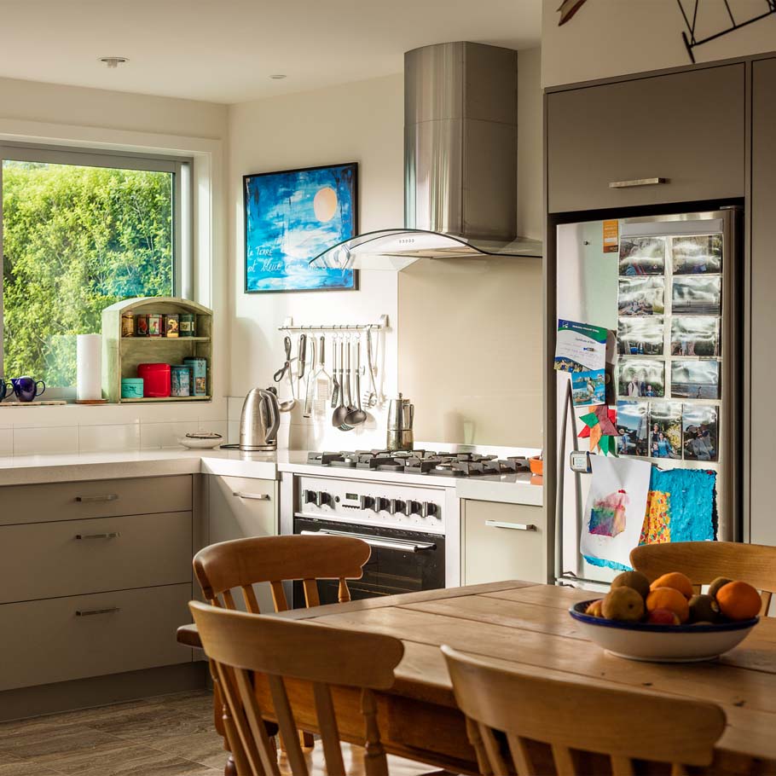
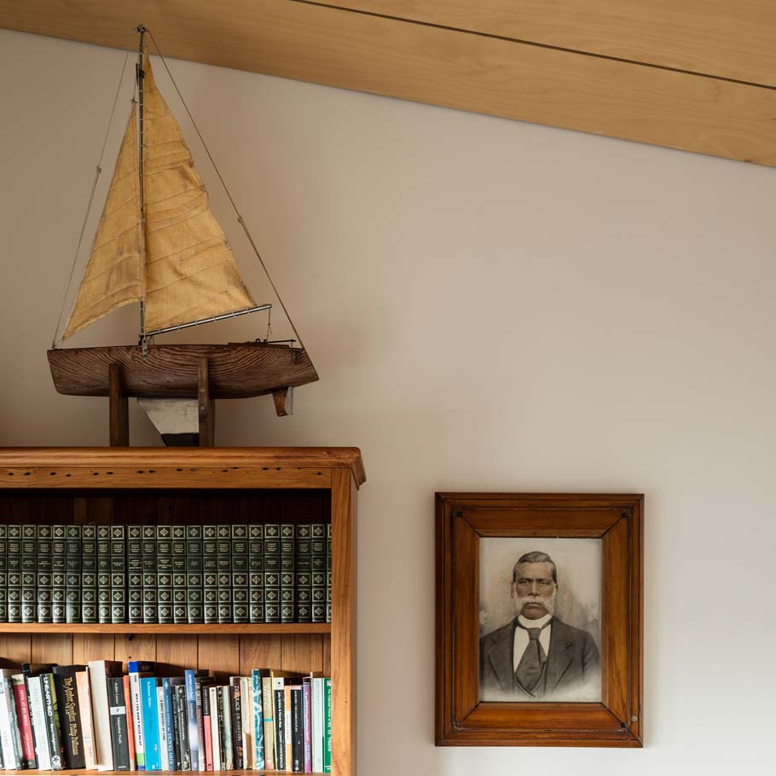
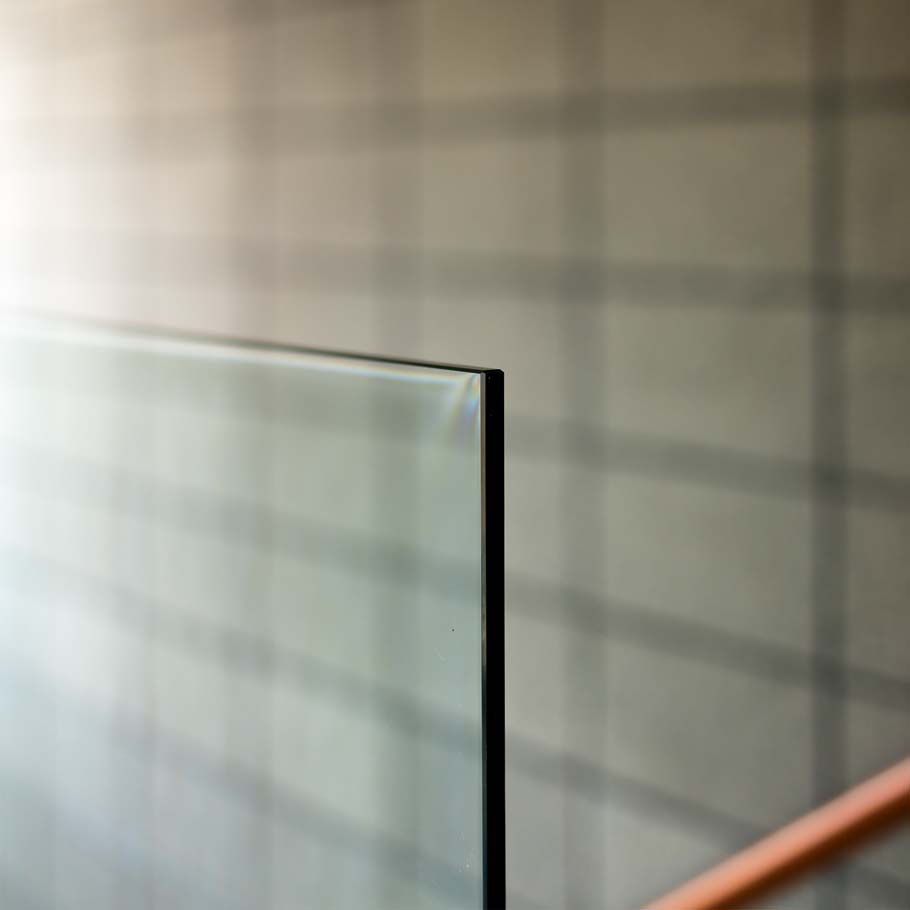
“Being a small inner city site, there were a number of physical constraints so the design of a two-storey dwelling posed a number of ‘space’ challenges. We can summarise as follows: the project, including sub-contractors was managed to a very high professional standard. The design is imaginative and processing through consent was painless. The standard of construction was outstanding and we had no issues either during or after the project.”
Sam & Greg
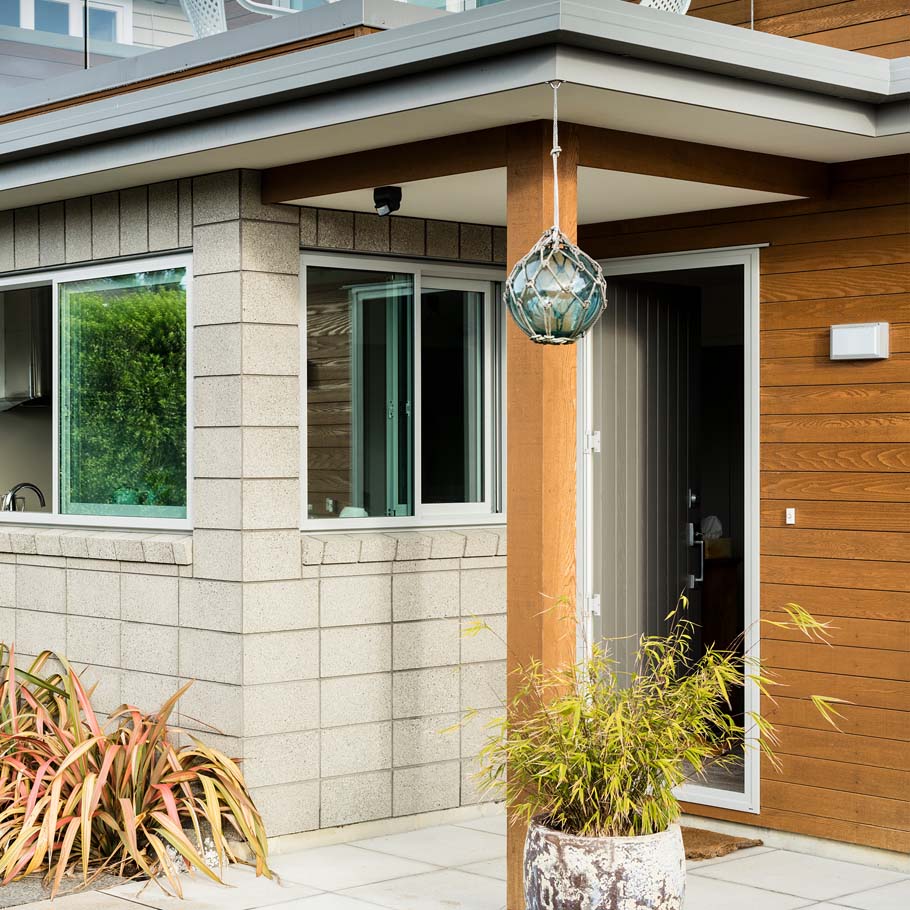
Ready to start?
We make it easy.


